Our Services
RESIDENTIAL AND COMMERCIAL DESIGN SOLUTIONS
Architectural Design Services
Whether you’re a homeowner seeking sustainable design solutions or a city planner gearing up for your most ambitious urban project yet, rest assured, our architecture design studio has the experience and expertise to surpass your design expectations.

Conceptual Design
Transforming Visionary Ideas into Captivating Designs
At Four Nexus design studio, we specialize in providing exceptional conceptual design services that bring your visionary ideas to life. Our expert team collaborates closely with you to understand your unique aspirations and transforms them into innovative, functional, and aesthetically captivating designs. Through detailed sketches, renderings, and models, we explore and refine creative concepts that serve as the foundation for your project, ensuring every element aligns with your vision and goals.
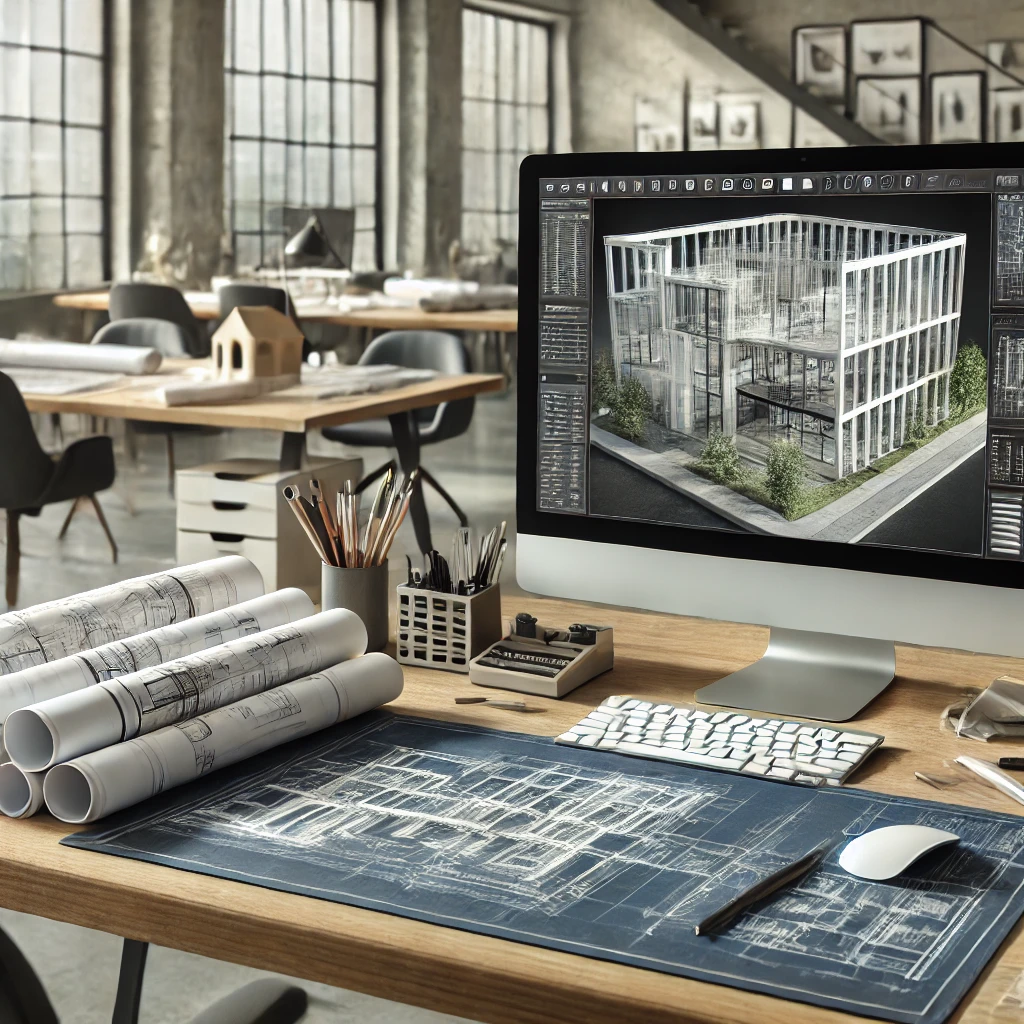
Schematic Design
Creating Detailed and Practical Architectural Plans
Our Schematic Design service is dedicated to transforming your conceptual ideas into detailed and practical architectural plans. At our architecture design studio, we meticulously develop the initial layout and form of your project, ensuring that it aligns with your vision and functional requirements. Through precise drawings and digital models, we establish the foundational design elements, spatial relationships, and overall aesthetics. This phase is crucial for identifying and resolving potential challenges early, setting the stage for a seamless transition into the detailed design and construction phases.
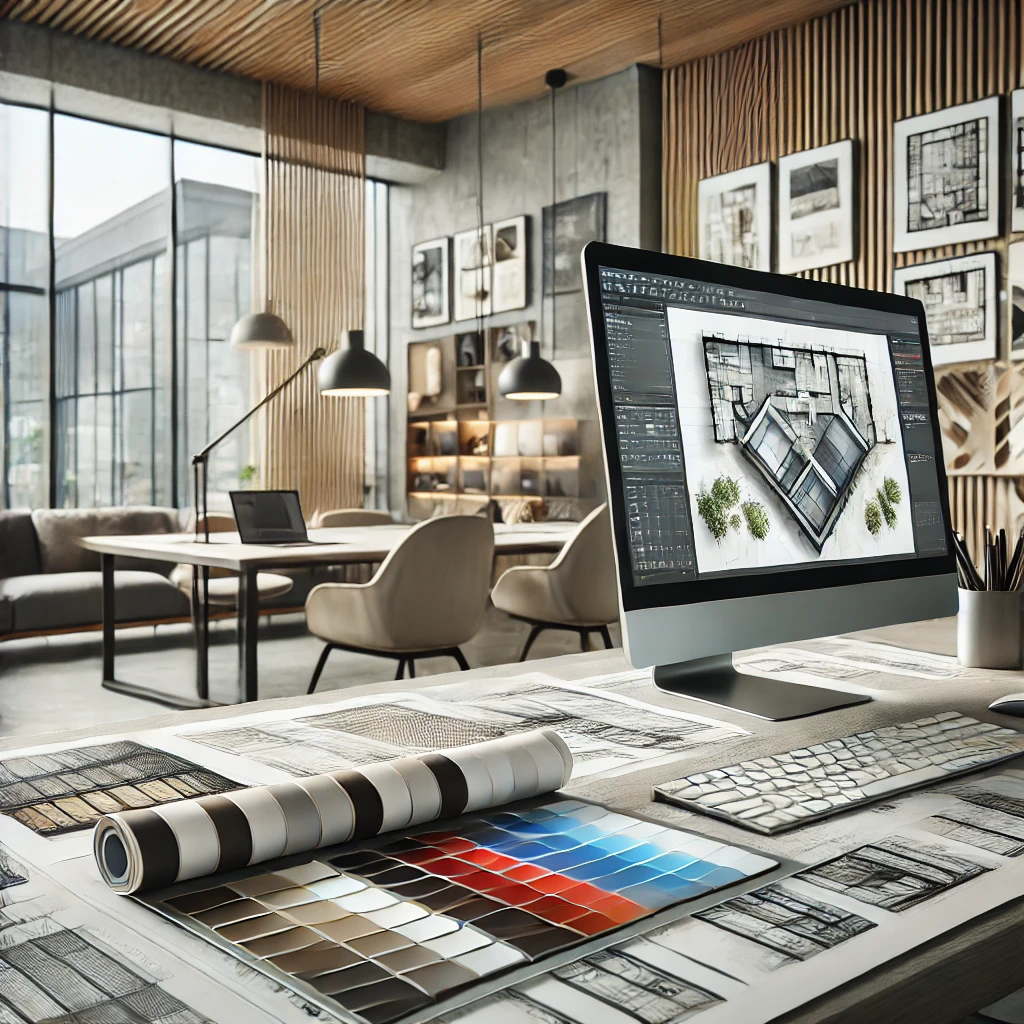
Design Development
Refining Designs with Technical Precision and Detail
Our Design Development service is the next step in bringing your project to life, bridging the gap between schematic design and detailed construction documents. At our architecture design studio, we refine and enhance the approved schematic designs, focusing on the technical aspects and material selections. We collaborate with you to finalize the design details, incorporating structural, mechanical, and electrical systems while ensuring the aesthetics and functionality remain intact. This phase solidifies the design, providing a comprehensive and cohesive plan that guides the construction process and ensures your vision is meticulously realized.
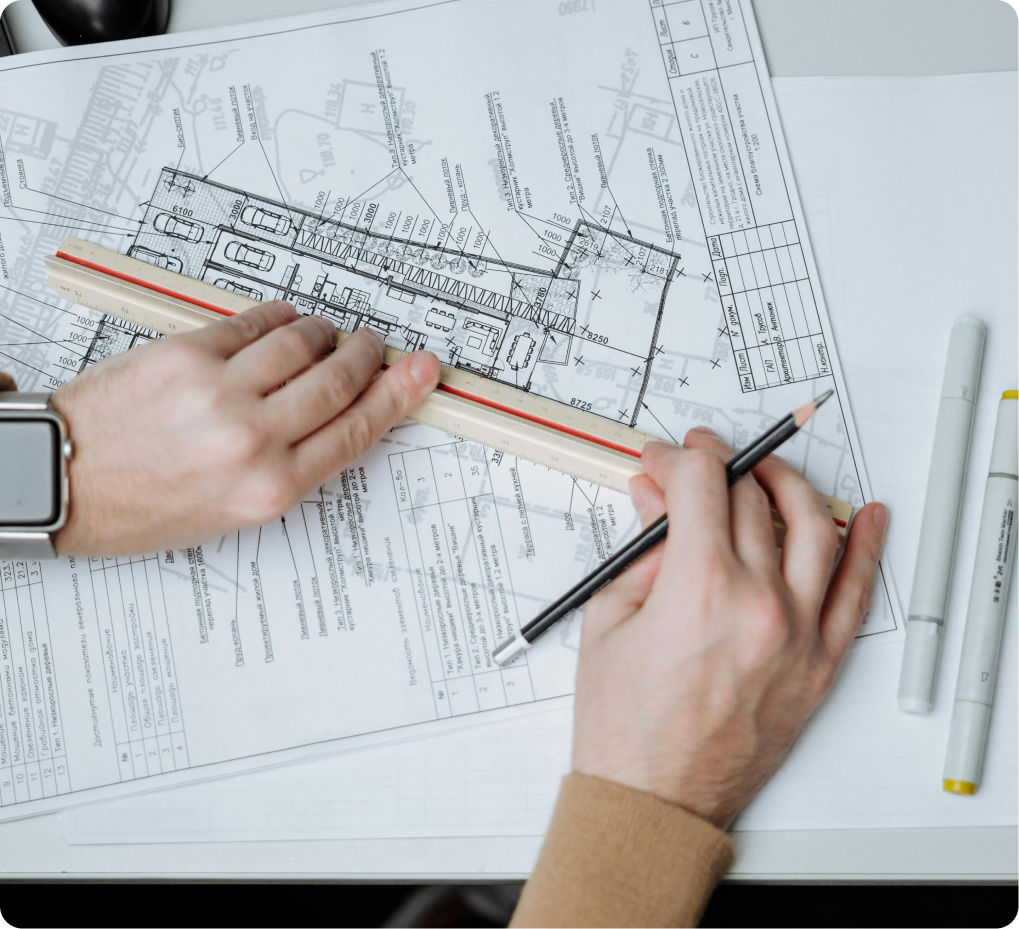
Construction Administration
Overseeing Every Detail for a Smooth Construction Process
Prioritizing quality and efficiency, we’ll oversee every aspect of your building process, making sure every phase is completed on time, on budget, and on vision. From project management to quality control, our team will oversee every aspect of construction, keeping you up-to-date and in-the-loop at all times. Through incredible attention to detail and a steadfast commitment to excellence, we take the stress out of building, so you can focus on the fun stuff.
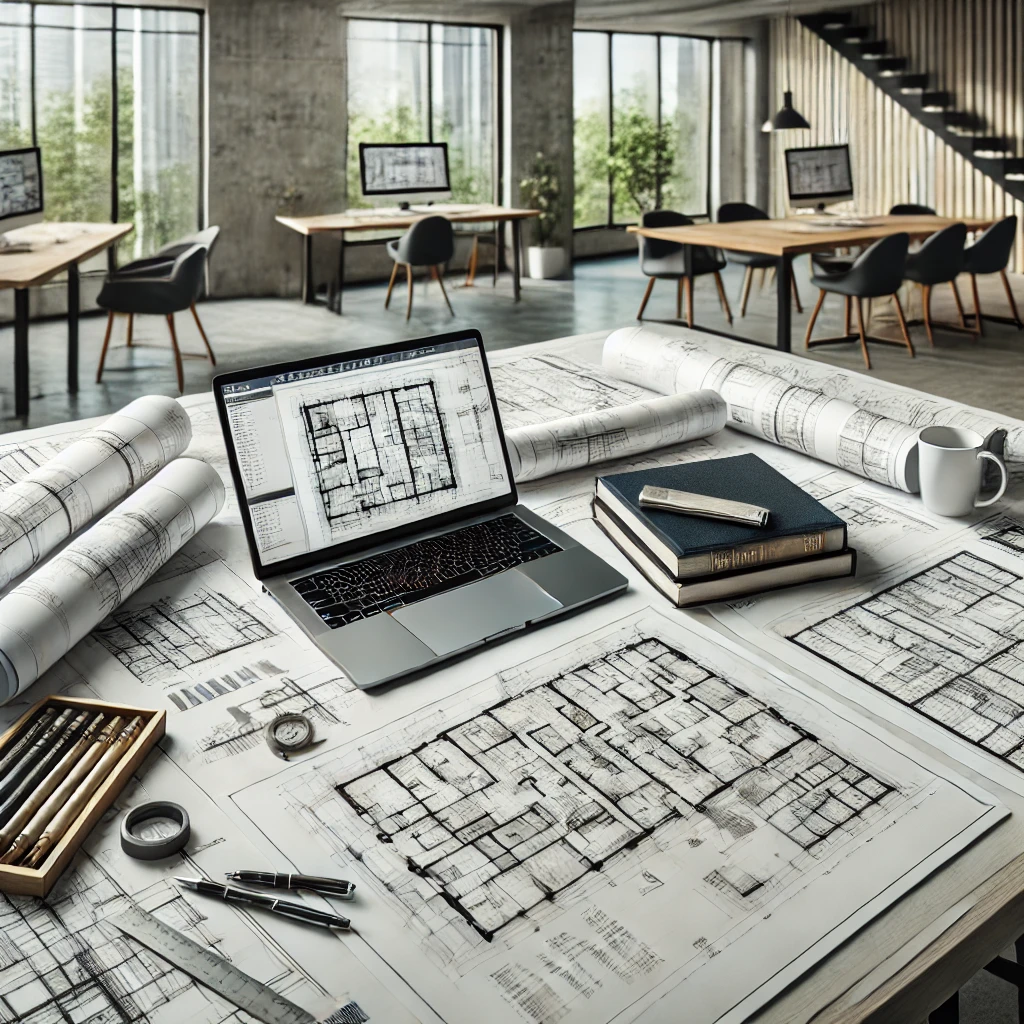
Construction Documentation
Ensuring Accurate Execution with Comprehensive Plans
Our Construction Documentation service is pivotal in translating your design into a buildable reality. At our architecture design studio, we produce detailed and comprehensive construction documents that include precise drawings, specifications, and schedules. These documents serve as the definitive guide for contractors, ensuring that every aspect of the design is accurately executed during construction. By meticulously detailing every component, from materials to construction techniques, we ensure clarity, prevent misunderstandings, and streamline the construction process, guaranteeing that your project is delivered to the highest standards of quality and craftsmanship.
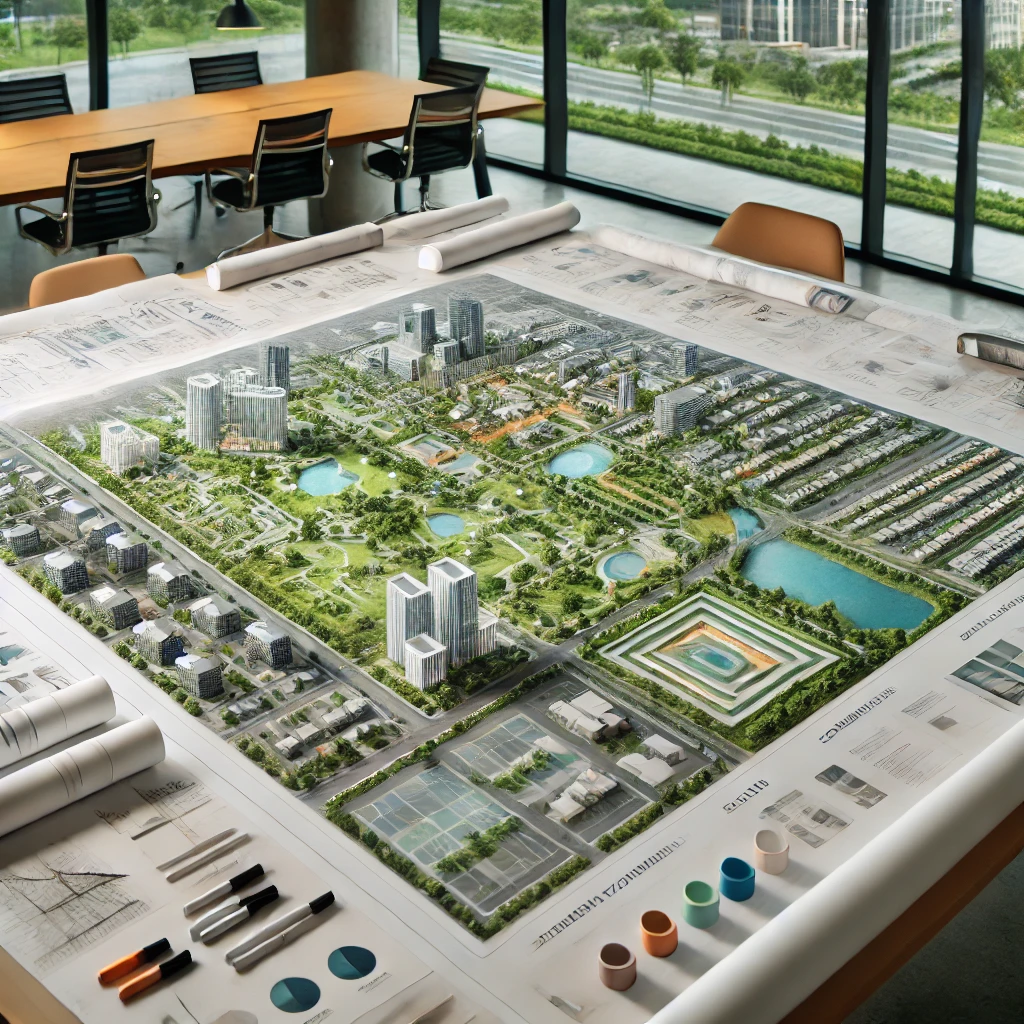
Land Concept Planning
Optimizing Land Use with Innovative Planning Strategies
Our Land Concept Planning service is designed to unlock the full potential of your site. At our architecture design studio, we provide comprehensive planning solutions that balance creativity, functionality, and sustainability. We analyze the site’s characteristics, opportunities, and constraints to develop innovative land use strategies that align with your vision. Through careful consideration of zoning regulations, environmental impact, and community needs, we create master plans that optimize the layout, connectivity, and aesthetics of the land. Our goal is to create a cohesive and inspiring framework that guides the future development of your project.
